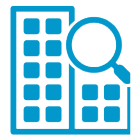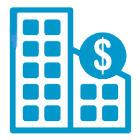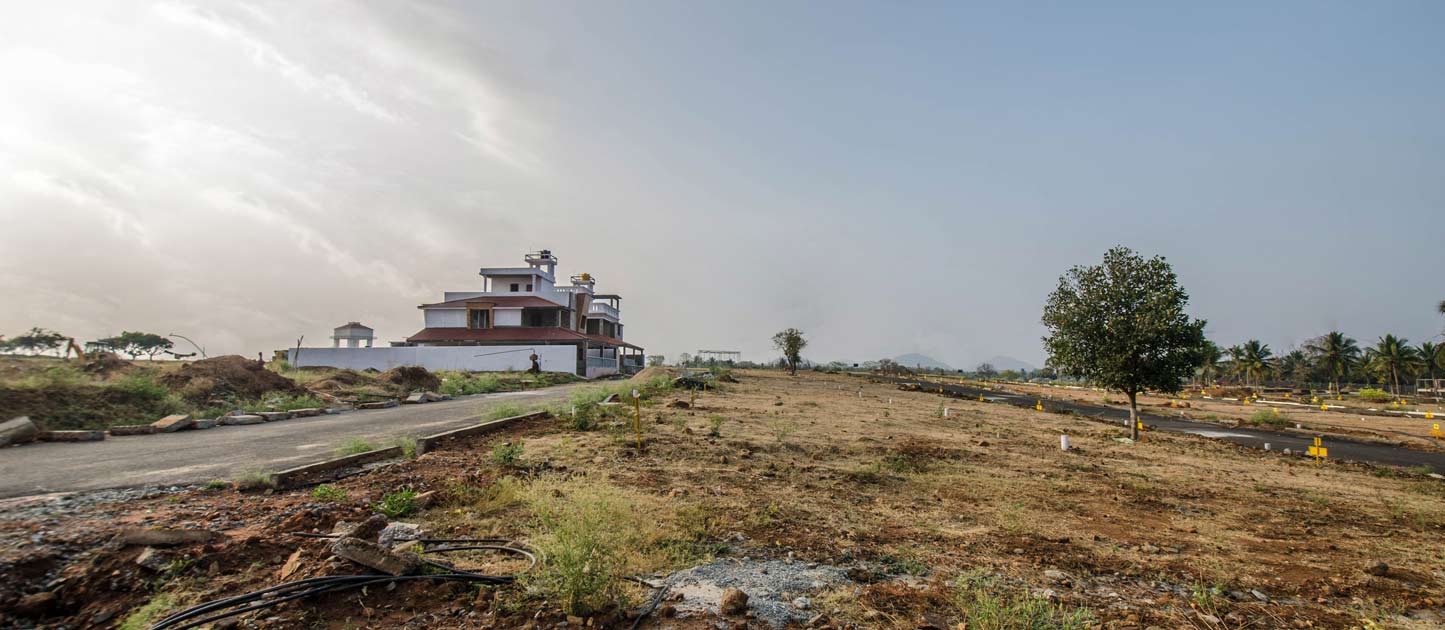Concorde Epitome
SCORES

Project score
7.6
Connectivity score
8.5
Location score
6.4

Investment score
7.5
Overview
Launch Details
Launch Date : Feb 2015
Launch Price : Rs. 3900 per sq ft
Project Insight
Construction Start Date : Feb 2015
Possession : Ready to move
Ready to Move in
Total Land Area : 2.17 Acres
Number of Units : 179
Number of Phases : 1
Tower Details : Number of towers:7
Floor Details : 6+Ground
Project Approval : BBMP
Furnished? : Unfurnished
Water Facility : BWSSB or Borewell
Total Free Space : 80 percent
Legal
Sanction plan from: BBMP
Completion Certificate (for a constructed property):
Commencement certificate from : BMRDA
Bangalore Water Supply & Sewerage Board (BWSSB):
Karnataka Fire & Essential Services:
Occupancy Certificate:
Outdoor Amenities
Swimming Pool
Outdoor party Area
Children's Play Area
Basketball Court
Tennis
Indoor Amenities
Club House
A Well Equipped Gymnasium
Gymnasium
Important Amenities
Sewage Treatment Plant
Water Treatment Plat (RO)
Rain Water Harvesting
StructureLift Make : Aproved make standard elevators Main Door : Teak wood frame & Modular Shutter with polish Toilet Door : Modular shutter with resin coating on one side Other Internal Door : Hard wood frame with painted modular shutter |
Flooring GeneralCommon Lobbies & Corridors : Granite flooring All other Staircases : Granite flooring |
FlooringIndividual Unit Foyer, Living & Dining : Vitrified tiles flooring Master Bedroom : Vitrified tiles flooring Kitchen : Vitrified tiles flooring All Bedrooms : Vitrified tiles flooring Balconies & Utility : Antiskid ceramic tiles flooring Toilets : Antiskid ceramic tiles flooring |
False CeilingAttic or Storage or Utility : Utility Servants Toilets : Glazed tiles dadooing up to 7feet height |
PaintingInternal Walls & Ceilings : Emulsion External finish : Grade emulsion |
Toilets: CP Fittings & AccessoriesChromium Plated Fittings : Jaquar CP Fittings |
Electrical Outline Specification100% DG back up for lifts, pumps & common area lighting Concealed PVC conduits with Copper wiring |
AC PointsMaster Bedroom |
TV PointsLiving Master Bedroom |
Telephone PointsMaster Bedroom All other Bedrooms |

